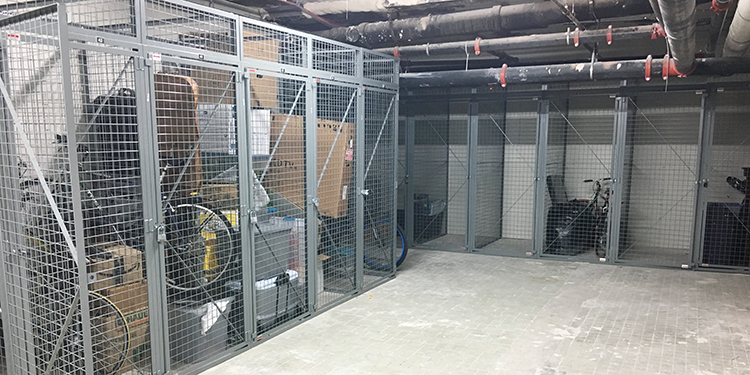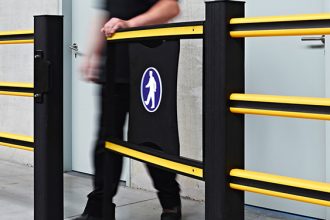Key Considerations When Designing And Specifying Tenant Storage Lockers

Apartment and condominium dwellers highly prize secure storage space within their complex. Whether brownfield or brand new, landlords recognize the importance of including such areas inside their buildings and are increasingly specifying storage lockers constructed with wire mesh partitions and lockable access doors. The challenge, however, is figuring out the optimal layout and design of the lockers to maximize the allotted square footage in the most cost-effective way.
Here are a few guidelines for consideration to ensure success when undertaking a tenant locker design project:
- Engage a wire partition manufacturer at the outset of the project for guidance in determining how to design a layout using standard panel dimensions (3- or 4-feet wide by 3-, 4- or 5-feet deep), which are much more affordable than custom-constructed components.
- Pay attention to overhead clearance obstructions, such as pipes, trusses, ventilation ducts, fiber optics, lights and other wiring. While it may be tempting to specify the tallest standard locker height offered (typically 6-, 7- or 8-feet tall), be sure that enough clearance remains between the top of the locker and the bottom of any ceiling-mounted obstruction.
- Single tier lockers are the most common. To increase the overall number of available storage spaces, consider installing a double tier of lockers. This will reduce the overall capacity of each individual storage space while yielding more locker units for use.
- Take into account other mechanical elements on the walls and floors — sump pumps, hot water heaters, electrical panels and boxes, light switches, electrical outlets — whose access cannot be blocked by a locker, or around which locker panel modifications will need to be made.
- Decide how building columns will be handled. Some are simply enclosed by the locker, limiting the available storage space inside; others are left outside a locker, wasting potential storage space.
- Determine how level the floor is. Basements and garages tend to have a sloped floor to divert water to drains, yet most lockers are designed to rest flat on the floor. The most cost-effective solution may be to adjust one end of the lockers with shims or risers to accommodate the change in pitch.
- Room entrance door swing is important to identify if lockers are to be positioned close to the door. Identifying the swing orientation of the door (into or out of the room) is important when creating an accessible locker layout design.
Need more help specifying the optimal tenant locker solution for your building? The wire partition members of the Protective Guarding Manufacturers Association (ProGMA) are available for guidance and recommendations.



