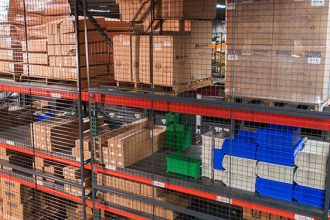Protective Guarding Safeguards Personnel On An Industrial Work Platform, Part 1
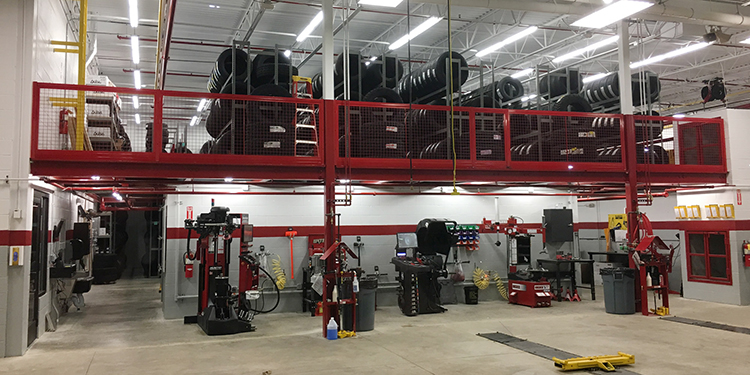
By adding an industrial work platform, a company can increase its usable square footage without a building expansion. Putting work overhead, however, increases the risk of associates who work on these elevated areas for injury from falls. That makes protective guarding essential. This includes around the perimeter of the structure and around stairways or ladders used to access higher levels. That’s what this — the first of two posts covering how to safeguard personnel on an industrial work platform with protective guarding — examines.
Standards Detail Requirements for Industrial Work Platform Guarding
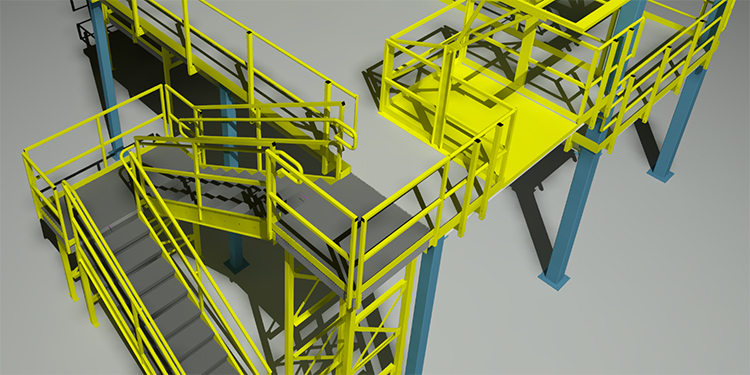
Industrial work platforms are also known as mezzanines, pick modules, or rack supported platforms. Construction requirements for these structures fall under the International Building Code (IBC). The IBC references the Rack Manufacturers Institute’s (RMI) ANSI MH16.1: Specification for the Design, Testing and Utilization of Industrial Steel Storage Racks as the standard for the safe design and installation of elevated structures.
“Section 12.3.5 in ANSI MH16.1 includes the requirements for stairs, ladders, and guards used with industrial work platforms,” said Chris Pahls, NexCaliber Structures Product Manager at Steel King Industries. The company is a member of the Protective Guarding Manufacturers Association (ProGMA), as well as RMI and the Storage Manufacturers Association (SMA).
“That section of ANSI MH16.1 cites ANSI MH32.1: Stairs, Ladders, and Open-Edge Guards for Use with Material Handling Structures. This standard includes the protection of any openings on an industrial work platform that a worker could fall through,” he added. “That makes this standard also part of the IBC.”
Protecting the Edges of an Elevated Platform
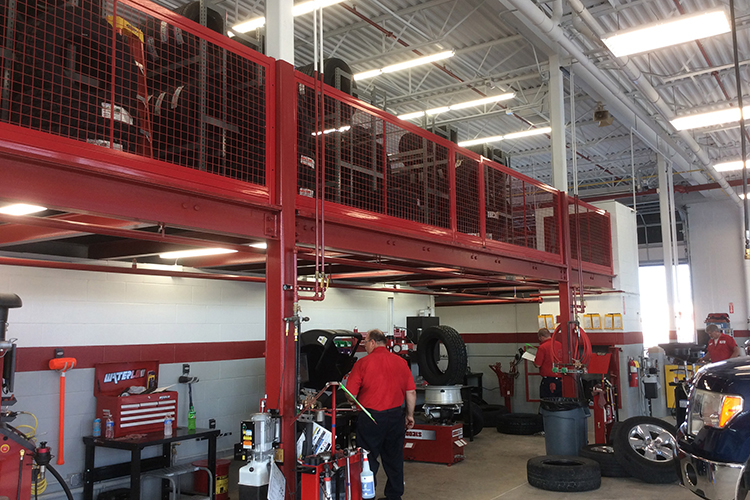
MH32.1 recommends that elevated surfaces set 30 inches or higher than an adjacent level must have vertical guarding protecting all edges.
“The code requires a guardrail mounted to supporting posts to protect the perimeter of an industrial work platform used by personnel. The rail’s top must be at least 42 inches from the platform surface,” Pahls said. “The standard also mandates an additional guardrail located between the top rail and floor. The placement of the intermediate rail must prevent a 21-inch diameter sphere from passing through the guarding.”
Further, the bottom four inches of perimeter guarding must stop a 1.125-inch sphere from passing through. “Installing kick plates — also known as toe boards — stops loose items from sliding or rolling off the edge,” he continued. “This ensures that pedestrians under the edge of the industrial work platform aren’t hit by a falling object.”
For additional safety, the top guardrail and posts’ design must resist the force of a concentrated load of 200 pounds. The intermediate rail must safely support a concentrated load of 50 pounds. ProGMA’s ANSI MH31.2: Test Method for Crash Testing Industrial Guardrail Barriers and Barrier Posts is available to help purchasers assess different guardrails.
Protection for Industrial Work Platform Ladders, Stairways
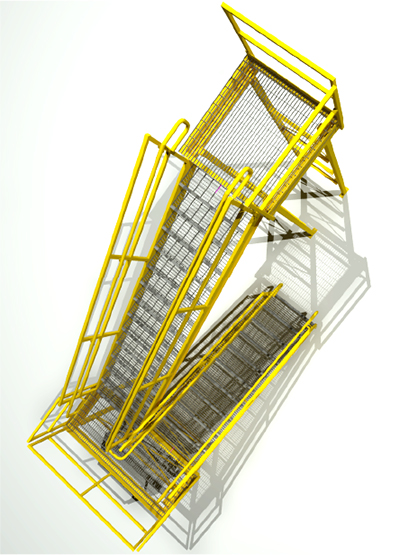 Some industrial work platform owners extend perimeter guarding to heights much higher than 42 inches, Pahls added.
Some industrial work platform owners extend perimeter guarding to heights much higher than 42 inches, Pahls added.
“In some facilities, the platform may have another level above it that is only accessible by a ladder. These might be a ship ladder, rung ladder, or alternating tread stairway,” he said. These permanent ladders have steep pitch line slopes ranging from 50- to 90-degrees.
“For ladders located close to the platform’s edge, extending the perimeter guarding in that area higher than 42 inches offers additional fall protection for workers as they climb up or down,” continued Pahls.
Each type of ladder has specific safety requirements detailed in MH32.1. These cover each type of ladder’s design, treads, rise, and handrail specifications.
“Also, fixed ladders used with industrial work platforms now must have an accessible guard, like a chain or a gate. Spring loaded gates are preferable as they close behind the user automatically once they reach the top,” Pahls added. “Frequently there isn’t a lot of floorspace at the top of the ladder. The gate prevents an employee from stepping backwards and accidentally falling down the ladder.”
Safety and design requirements for stairways used to access industrial work platforms are also in MH32.1. Stairways have a pitch line slope of 30- to 50-degrees which is less steep than ladders. They also require a minimum clearance space at the entrance and exit of the stairway equal to the treads’ width.
“For example, a stairway with 3-foot-wide treads — which is the minimum required size — must have 3-foot-deep landings at the top and bottom,” he noted.
The Difference Between Handrails and Guardrails
There is often confusion surrounding the terms “guardrail” and “handrail.” However, the two refer to different things, said Pahls.
“Guardrails provide fall protection at the sides of a stairway and around the perimeter of the industrial work platform,” he explained. “Handrails are a required component on stairways. They provide additional stability to persons ascending or descending from one level to another.”
Pahls recommended following the guardrail and handrail design requirements outlined in MH32.1, section 4.2 to ensure proper positioning and placement.
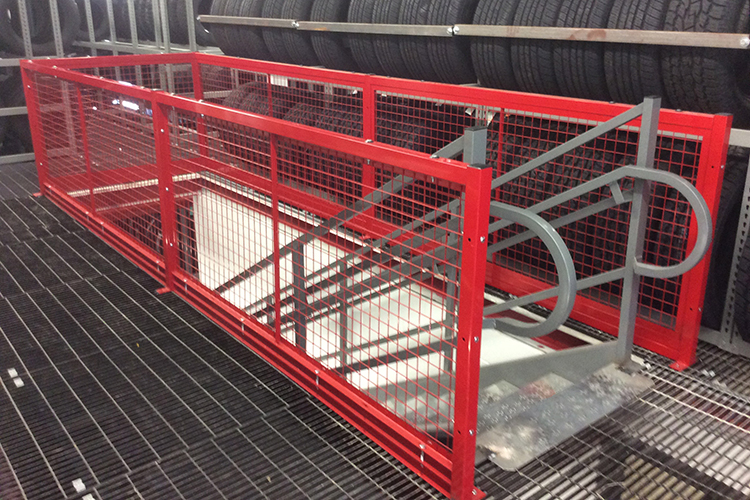
Discover More Ways to Protect Employees on an Industrial Work Platform
Want more information about industrial work platform safety? Download a copy of the RMI/SMA ANSI MH32.1: Stairs, Ladders, and Open-Edge Guards for Use with Material Handling Structures standard.


